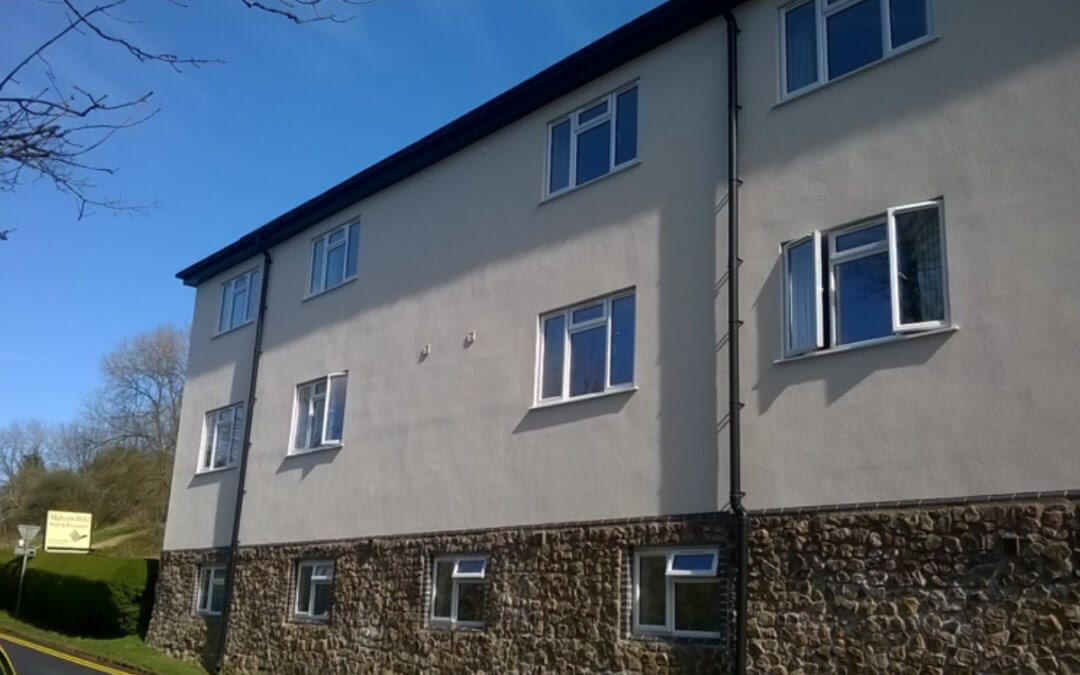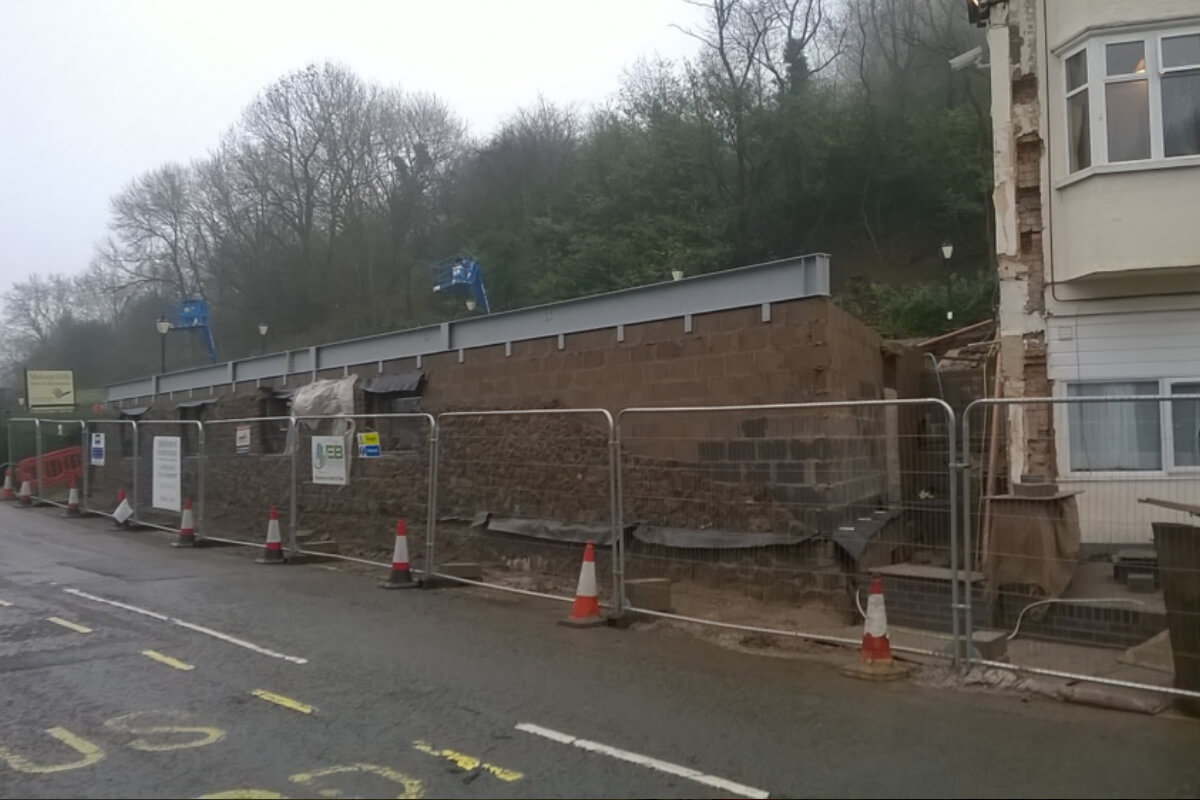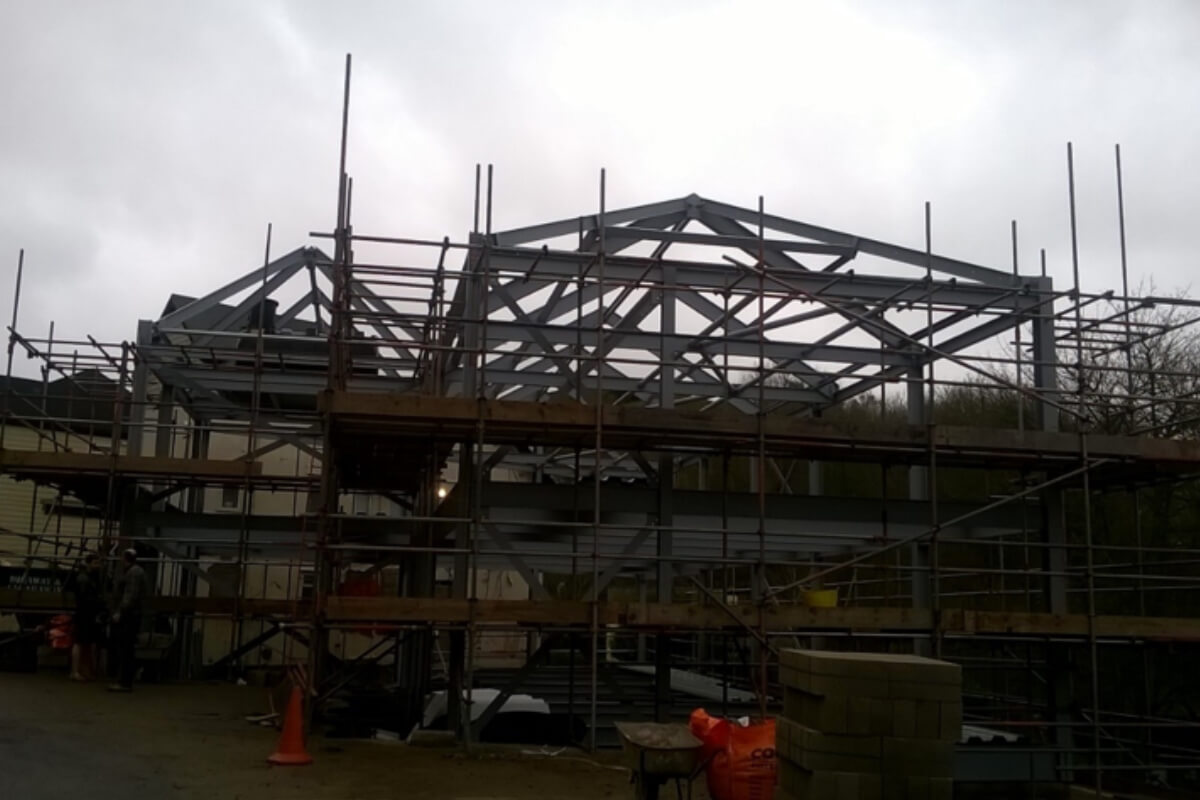Intro:
This project featured a large extension to the North end of the Malvern Hills Hotel. For this, Marshall Structures were appointed to design a large retaining wall and a steel frame structure to form the proposed 3 storey extension. The finished product has gone on to provide the hotel with several guest and staff bedrooms and additional kitchens and lounges.
Challenges:
The way that the new part of the building had to be woven into the old meant that the new extension couldn’t be at right angles to the existing building (it’s never straight forward!). As a result of this, some careful consideration had to be given to the construction of every element in the building. The trickiest part being the flooring. The solution to this was a hollow rib composite deck as this allowed for the angle in the frame to be achieved.



